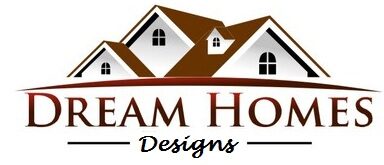Use of the fifth façade as part of your interior design
Make the most of the roof in interior design! Often overlooked, there are many ways to exploit this fifth wall and give style to all spaces, especially through roof windows.
Why is the roof often referred to as the “fifth wall”?
The roof offers many possibilities for a house with architectural added value. And in interior design, the ceiling occupies an important part of the visual field. Hence the importance of also considering the roof as a surface to be exploited, in other words as a fifth wall.
What are the different types of roofs?
Often the aesthetics of a roof is linked to regional identity, and its slope to the local climate. But the shape of the roof must also be taken into account during the design to give style and cachet to the home. Then, depending on the type of roof, the possibilities in terms of interior design are numerous.
Sloping roof
With two or four slopes, these roofs remain the most classic in France. Inside, they form a beautiful volume to exploit, we can arrange a loft or an additional floor . To bring more light into the rooms, we decorate the sections of the roof with skylights. They can be combined and arranged either next to each other or one above the other.
Butterfly roof
It is characterized by its particular V-shape and the great height it brings to the perimeter walls. It is ideal for installing XXL vertical windows on the facade and skylights on the roof. The roof sections have the advantage of being imposing, which leaves many possibilities. On arrival: houses with high architectural value and, as a bonus, bathed in natural light.
Flat roof
The flat roof is often a sign of a house with contemporary architecture. Its advantage: it offers an additional outdoor surface to exploit, a terrace. It can be made accessible or not. In the second case, it can be vegetated or enriched with roof windows to let in natural light.
Combined roof: complex roofs
The combination of several roof styles, for example a sloping part and a flat roof part, creates a unique and atypical architecture. These hybrid roofs are called “combined roofs”.
How to make the most of the fifth wall?
Depending on the type of roof, the ceiling – also known as the fifth wall – helps determine the function of rooms and delineate a space.
Under a double-pitched roof, the sub-slopes can accommodate one or more storage spaces, conceal networks (electrical networks, for example, or ventilation) or even be used to reinforce the thermal insulation of the dwelling .
Under a high ceiling, the space and the volumes under the slope are modulated according to the typology of the room: bathroom and kitchen do not necessarily need the same volume as a living room.
In a large multifunctional living room, you can play with different heights and the space can be structured by partitions. The larger the area, the more the ceiling contributes to the interior layout. We can keep exposed beams which allow to arrange areas of shade and light while giving an incredible cachet to the place.
Last possibility: treat the ceiling so that it dialogues with the walls thanks to paints, wallpapers. The more absorbent colors and materials – the darker or rougher they are – the less bright the room. This decorative freedom is all the more reason to bring lots of natural light into a room.
Natural lighting: how does it transform rooms?
There is never too much natural light! But it must be judiciously distributed in a room, especially in large spaces.
Roof windows bring in at least twice as much light as a vertical window of the same size. This deep contribution ensures a more homogeneous natural lighting of the house. Ideal, these sources of light water the dark spaces, the furthest from the facade.
Another advantage of roof windows: their contribution in zenithal sunlight which creates a link with the exterior of the house, in addition to the visual relationship with the surrounding landscape provided by vertical windows.
VELUX roof windows and their importance in interior design
Pitched roof or flat roof, thanks to the many models of roof windows available , there is bound to be a suitable VELUX solution.
For greater amounts of natural light, pitched roofs can accommodate several VELUX roof windows, in different combinations: side by side or one above the other.
By combining three skylights in a single frame, the VELUX 3-in-1 skylight floods rooms with natural light.
For flat roofs, VELUX offers several types of windows: with flat or curved glass protection, or acrylic dome, available in different sizes and different formats, square or rectangular format. Designed with an invisible frame, these flat roof windows let in a maximum of light.
Embark even more comfort
VELUX roof windows for pitched roofs or flat roofs, come in electric and solar powered versions. Thus, these intelligent systems are ideal for opening and closing windows. The mechanism can be programmed by simply pressing the wall keypad and are equipped with rain sensors that close them as soon as it starts to rain.
Depending on the solar exposure of the house, VELUX roof windows can be equipped with shutters. Depending on the needs, they block or filter natural light and also effectively protect against heat, especially in summer, they prevent overheating. In the end, the indoor climate of the house is improved.
VELUX Tech Tip: Our Design Team
Choosing the best solutions for each type of roof is easy with advice from VELUX certified installers . They know the technical specificities of each product and can help you define which windows to install, how many and how to position them, for successful aesthetic integration and optimal performance.

